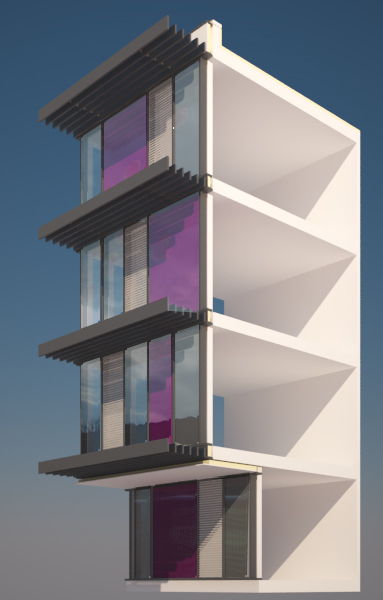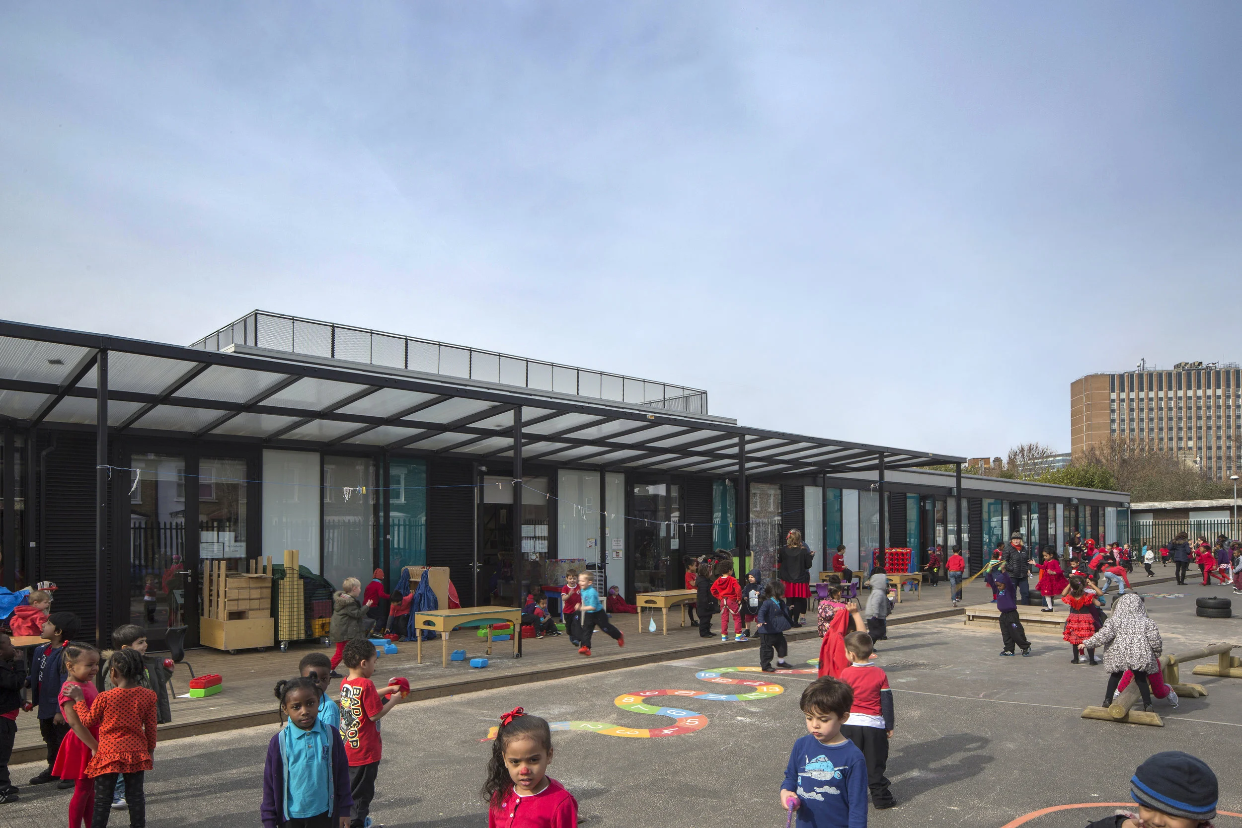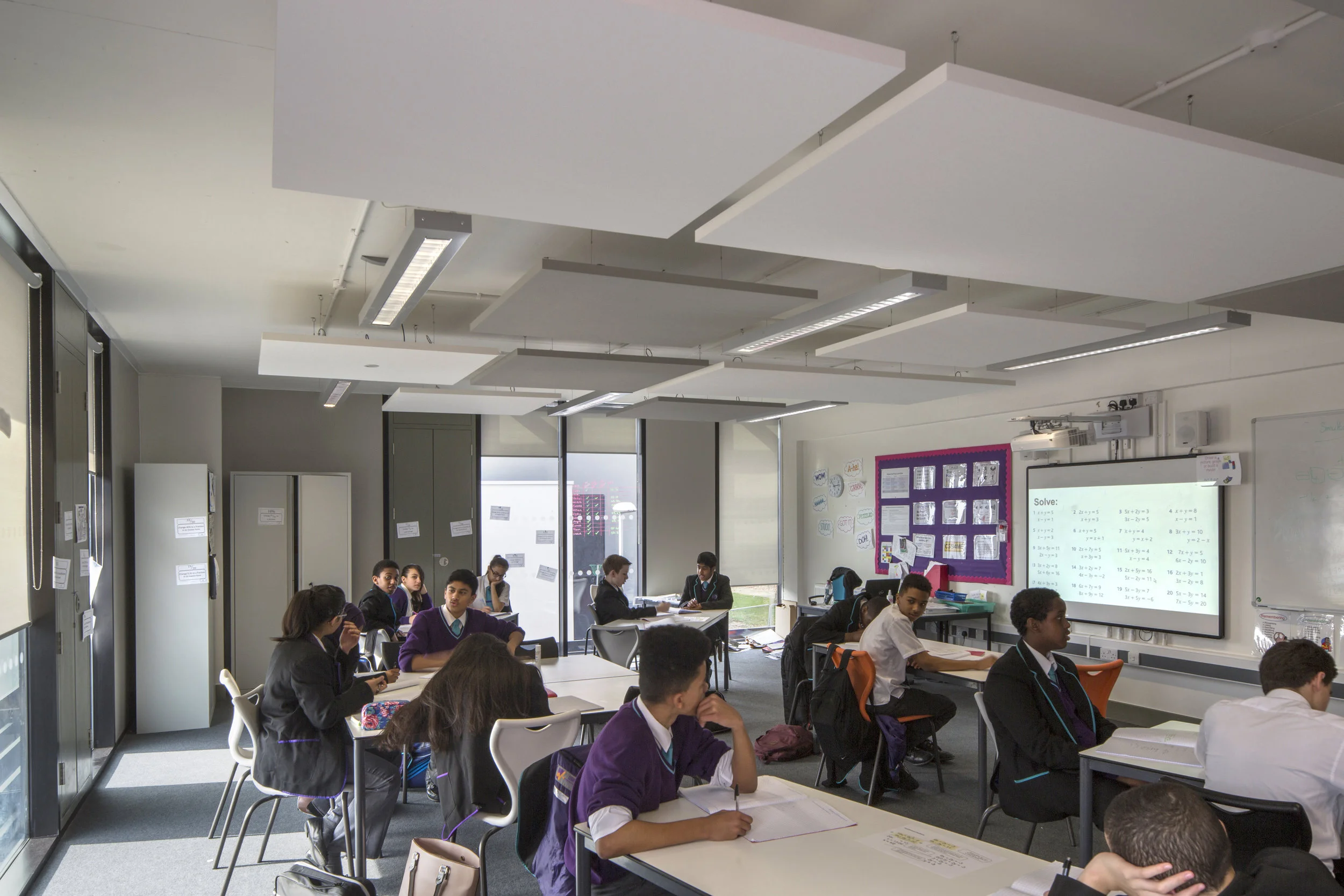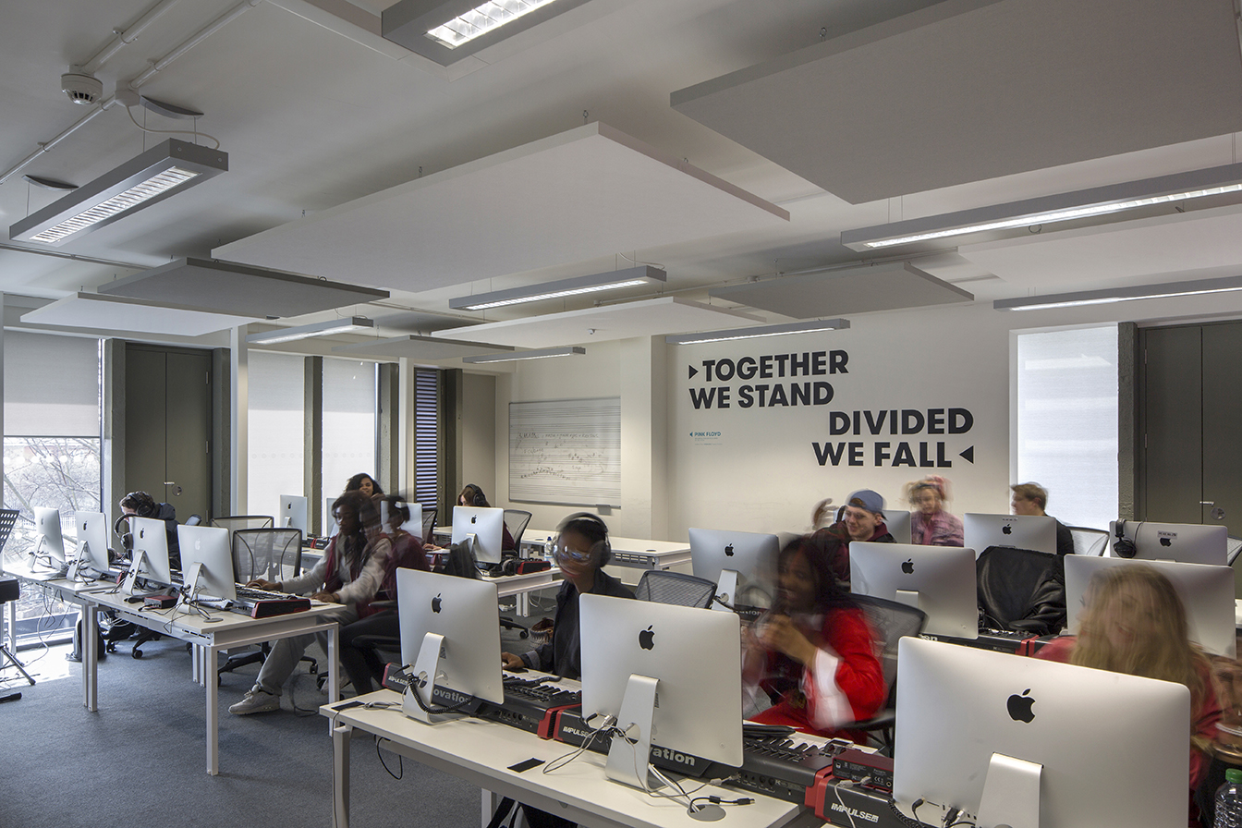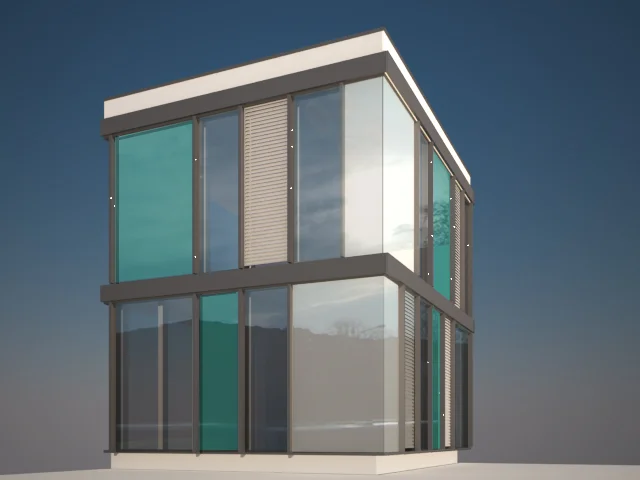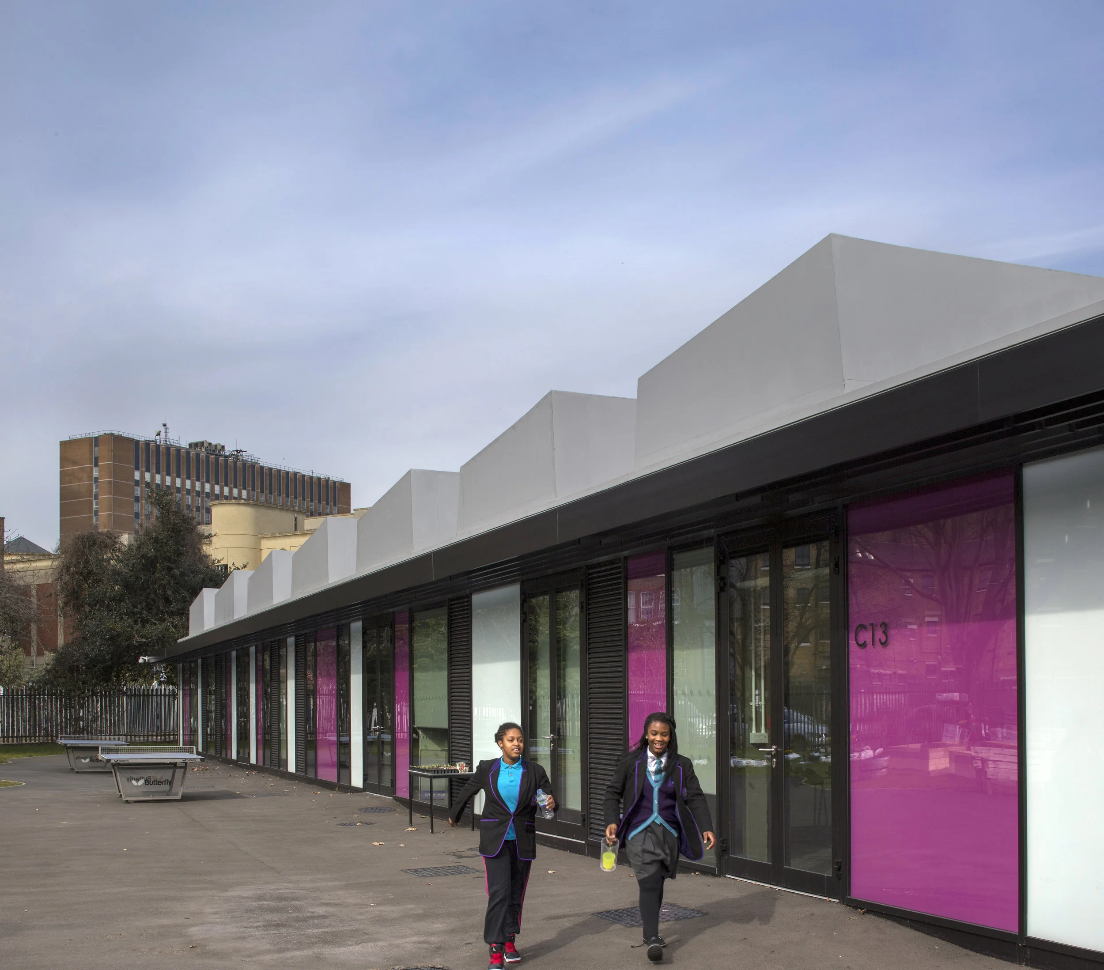School 21
We reinvented every space of this tired old office to provide the new free school with a strong identity and flexible spaces in which to grow.
School 21 is a free-school that was procured through the academies framework. The project created a new educational campus by utilising the concrete frame of a disused office.
New learning spaces were added by covering existing courtyards to create a variety of different spaces in which to teach. Our innovative retrofit approach provides better value for money and more space than otherwise could have been afforded. The school is designed around a pinwheel form using the smaller buildings for the smaller children, with each growth stage being represented by larger scale buildings up to the central tower for the sixth formers.
The re-use of the existing concrete frame saves over 60 years in carbon (compared to a low carbon new build). The heavy thermal mass slows down the building’s increase and decreases of heat therefore reducing the overall energy load.
Project Data:
Client: Leadbitter
location: Stratford
Area: 9800m²
Budget: £14M
Completion:
Phase 1 Oct 2013
Final Completion March 2014
Scope: 0-7
BREEAM: Very Good



