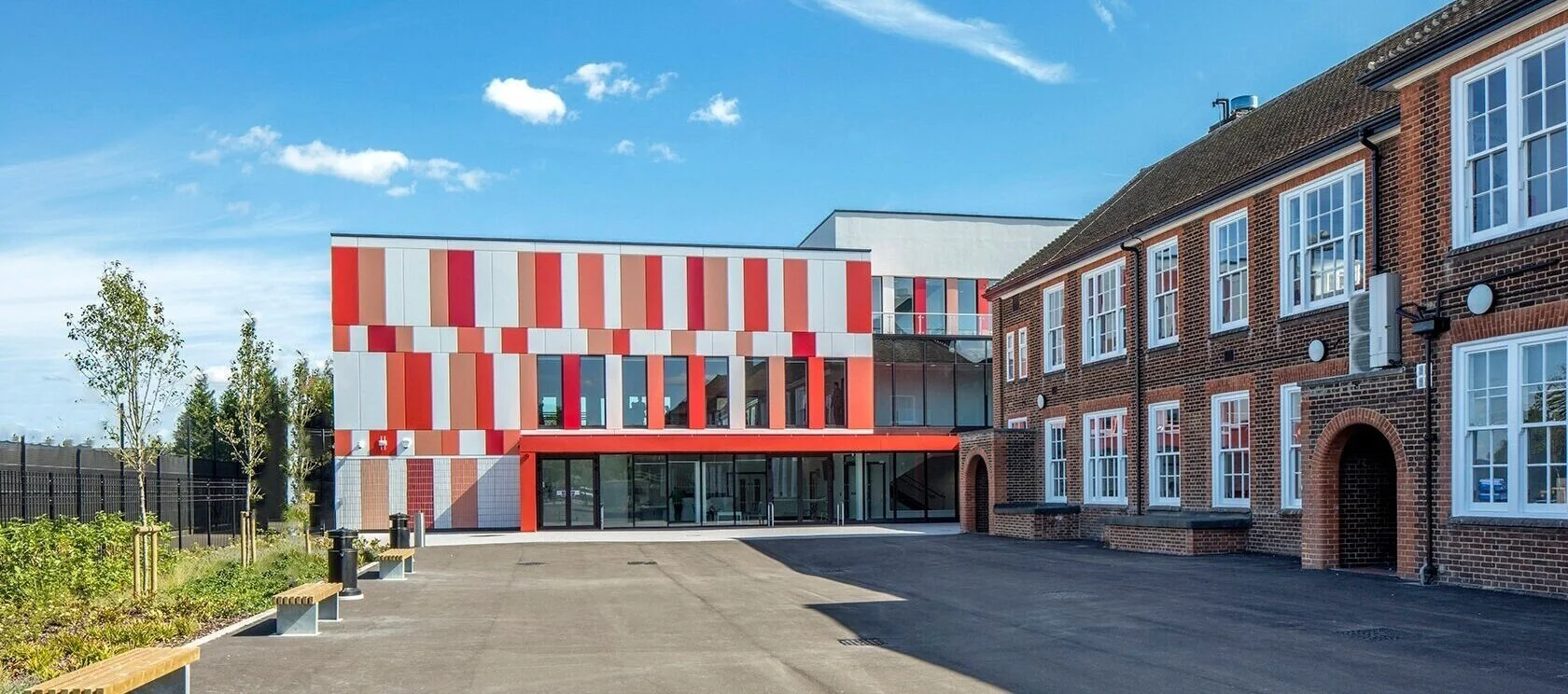The Kingston Academy
The contrast between the new and old works to enhance both parts of this vibrant new free school.
Working with a tired education building allowed us to be creative in bringing our experience in understanding new teaching styles into the old spaces. Working with a complex phasing programme our design had to enable the working school to be on site before the construction was complete.
At the centre of this school sits an amazing top lit central space. This will provide the school with a heart around which the school operates. Flexibility is key here as the new school has yet to find its character and ethos, we have provided the school with a fantastic set of spaces in which to grow and develop. Throughout the design we have used cutting edge technology. From presenting to prospective parents using virtual reality headsets to coordinating the design using BIM on site. Careful attention to detail will ensure this building becomes a centre of its local community.
Photographer: Morley Von Sternberg
Project Data:
Client: Interserve
Location: Kingston upon Thames
Area: 10000m²
Budget: £15M
Completion: September 2019
Scope: 2-6
BREEAM: Very Good











