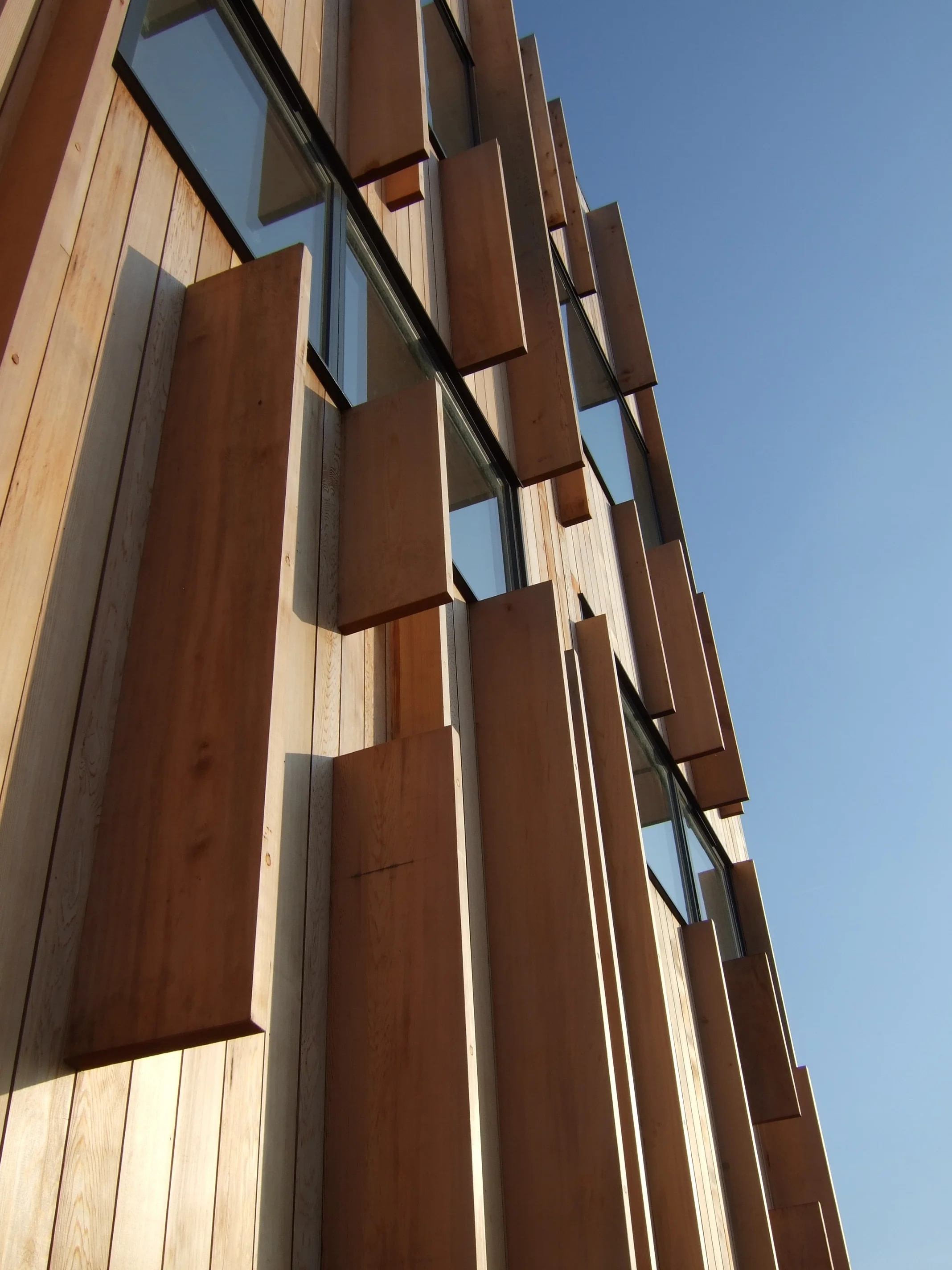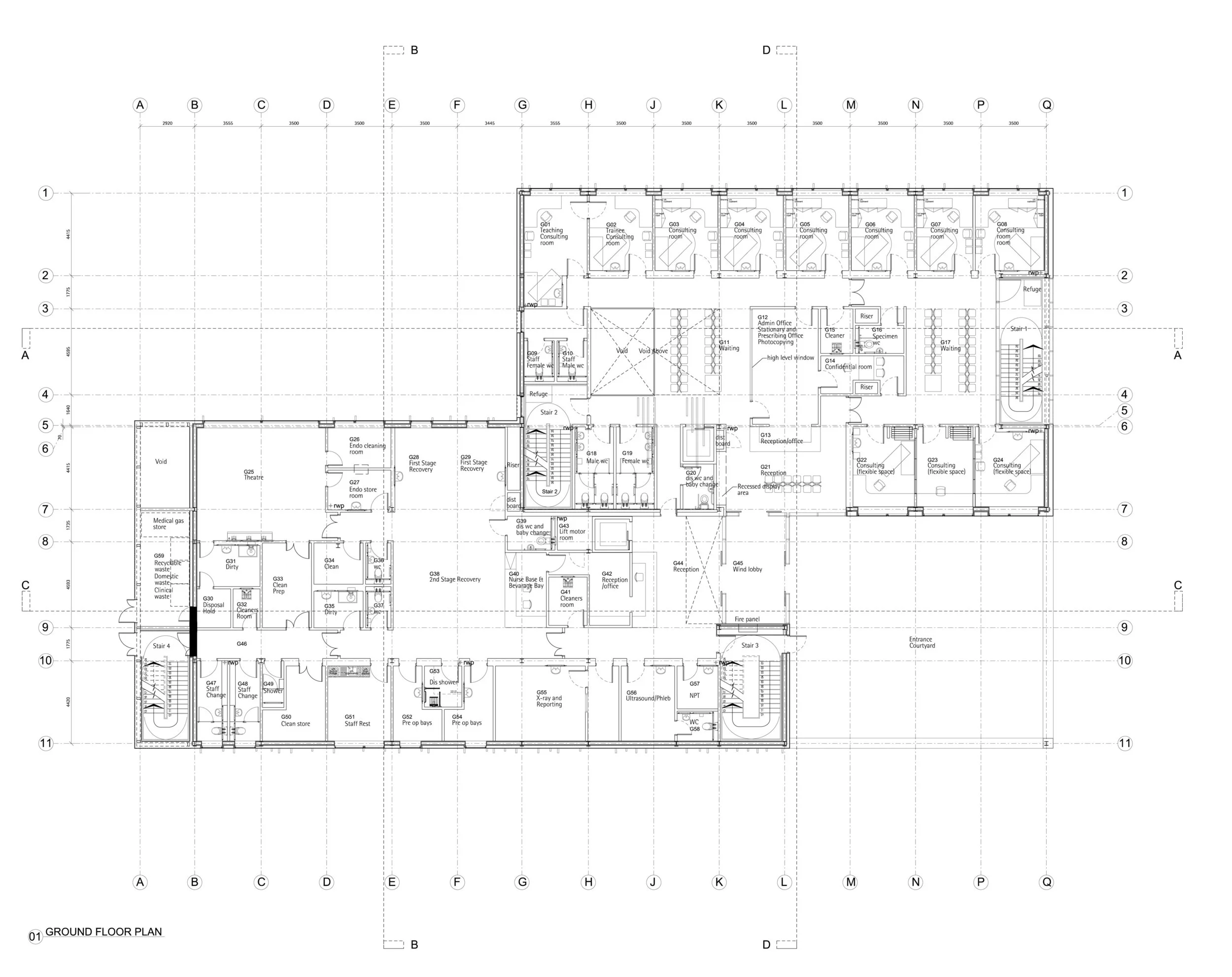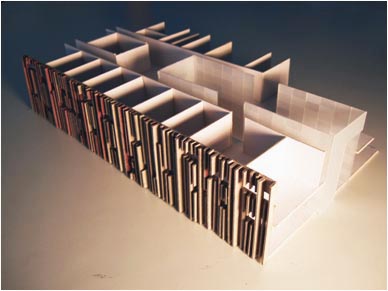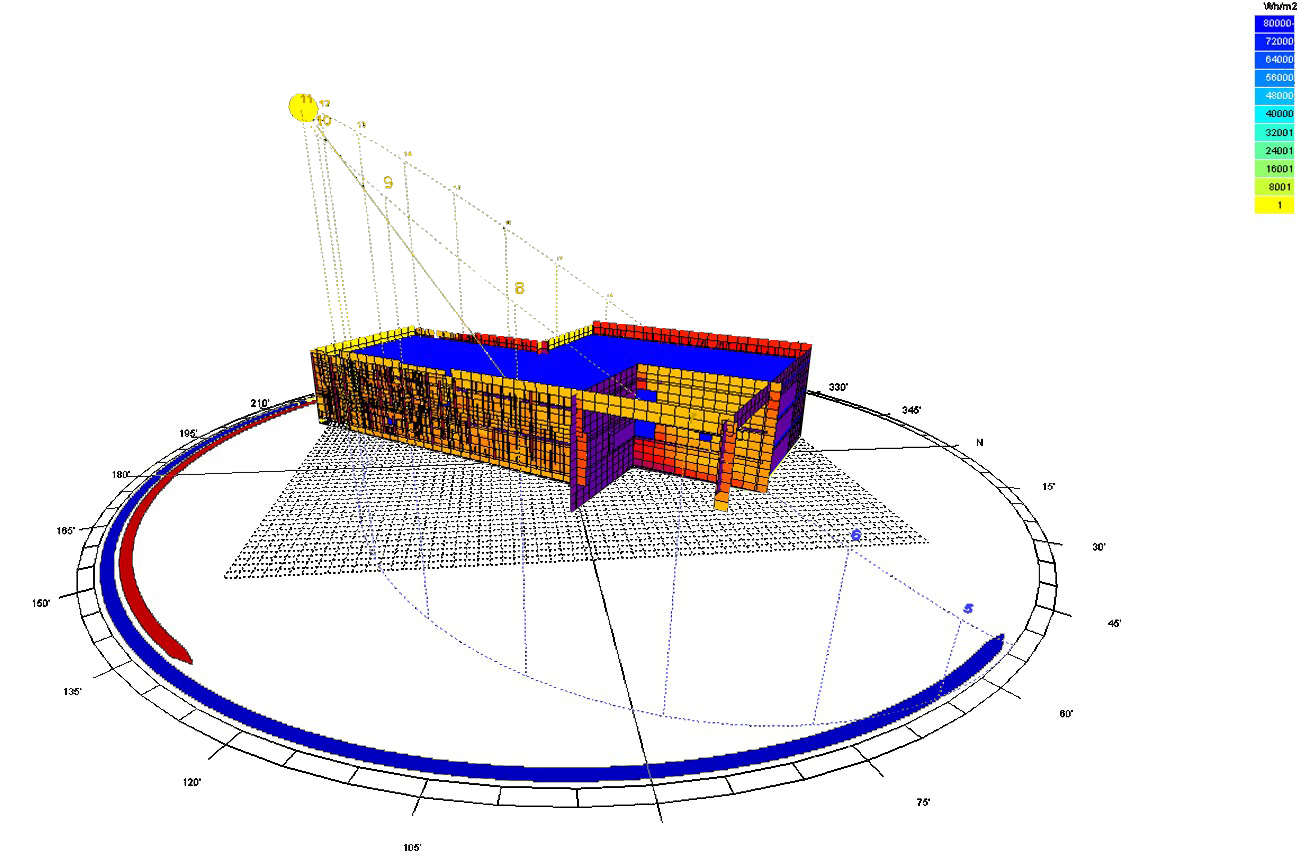Estuary View Medical Centre
The highly modelled timber façade is reminiscent of the groins on the nearby seafront.
This building embodies a visionary concept to bring together private and public healthcare in one facility. By carefully considering the importance of each of the separate elements, we were able to combine them in an innovative fashion around central shared spaces. Each half, carefully planned around its own needs, share key circulation and services to reduce the overall area and burden on the environment.
Drawing on Victorian principles of ventilation, the internal consulting room’s air is evacuated on a regular basis by the coming and going of patients. This air is then extracted at high level creating a healthier internal environment.
The skin of the building is made from a continuous timber wrap. The vertical timber fins are designed to minimise the solar gain on the west facing facades. The timber has aged to a subtle silver colour linking the building to the aged timber on the local beaches.
Project Data:
Client: Circle Health Properties / Whitstable Medical Practice
Location: Kent
Area: 2200m²
Scope: 0-4
Budget: £3.2M
Completion: 2009











