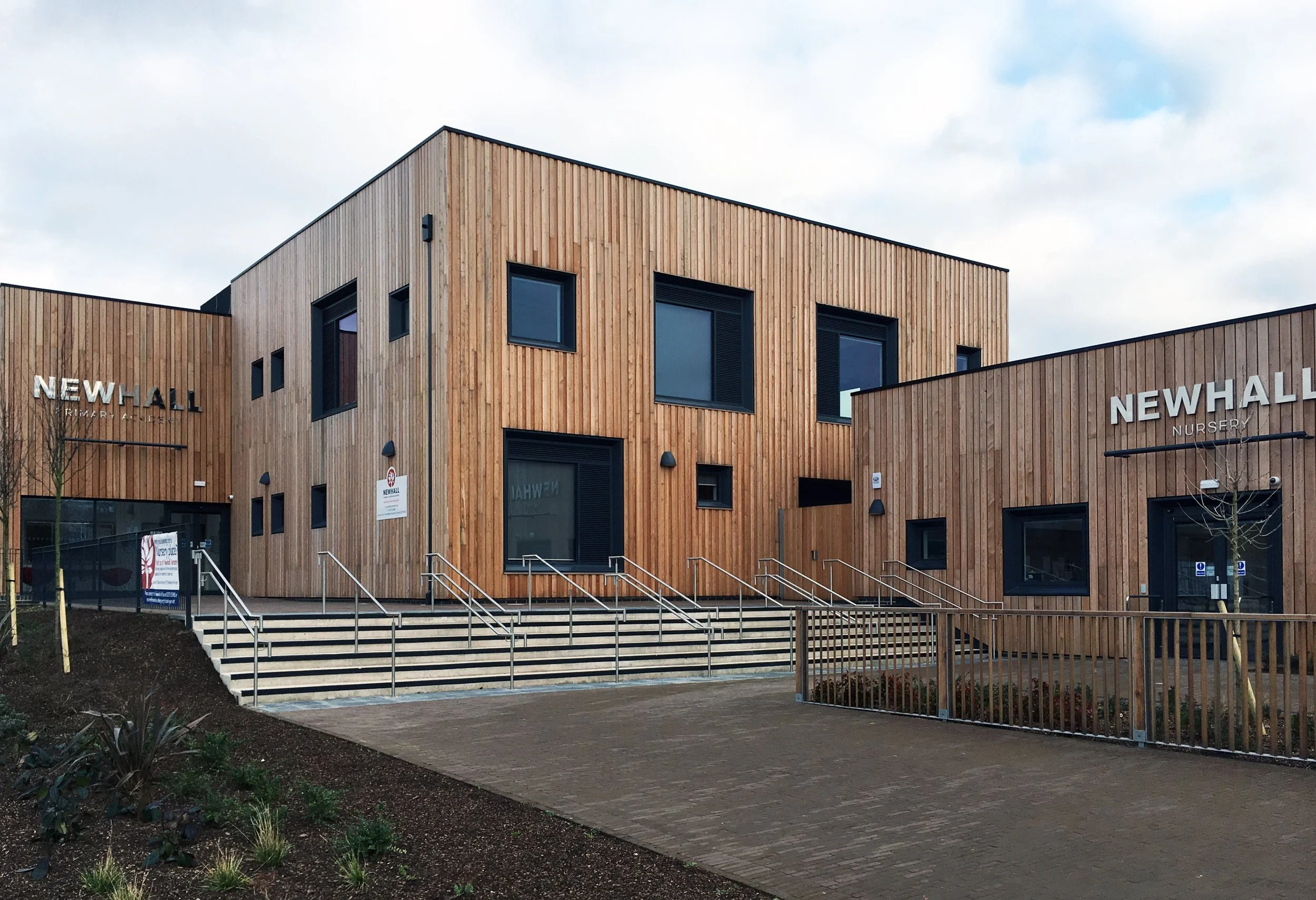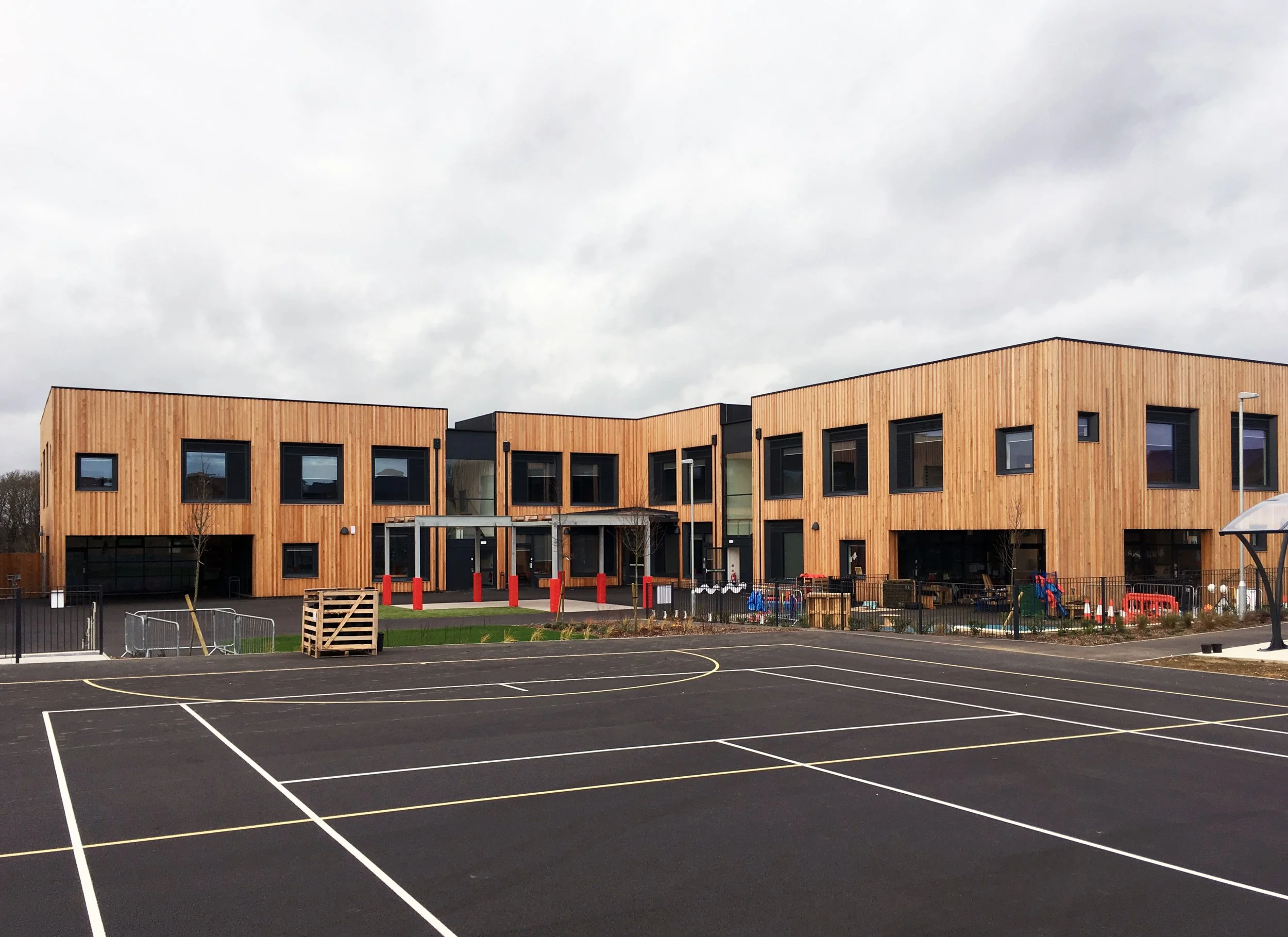Newhall Primary School
A primary school rooted in tradition, designed for the future.
Commissioned as part of the wider Newhall masterplan, the Newhall Early Years and Primary School is designed to act as a civic anchor for the growing neighbourhood, delivering both early years and primary education within a phased development. The client brief emphasised the need for a school that integrates into its residential context while standing apart as a landmark civic building.
The design draws on the Essex vernacular — barns, thatched roofs, timber boarding, and distinctive yellow brick — reinterpreted into a contemporary architectural language. Careful massing strategies ensure the school complements the surrounding housing whilst maintaining a strong identity as a public building.
Materiality plays a central role in this identity. Yellow brick, dark slate, and timber weatherboarding are paired with playful brick blends and colourful windows to reduce the visual scale and introduce vibrancy. The façades were technically developed to balance aesthetics with performance: open-jointed and staggered board claddings respond to orientation, ensuring effective natural ventilation, solar shading, and durability across their lifespan.
This combination of context-sensitive design, civic presence, and technical performance creates an inspiring and resilient learning environment. Not only does the building meet functional and sustainability goals, but its distinctive architectural character contributes to the Newhall community.
Project Data:
Client: BeFirst London
Location: Newhall
Contractor: Morgan Sindall
Area: 374.8 sqm
Budget: £3.4M
Completion: 2018
Scope: 1-5














