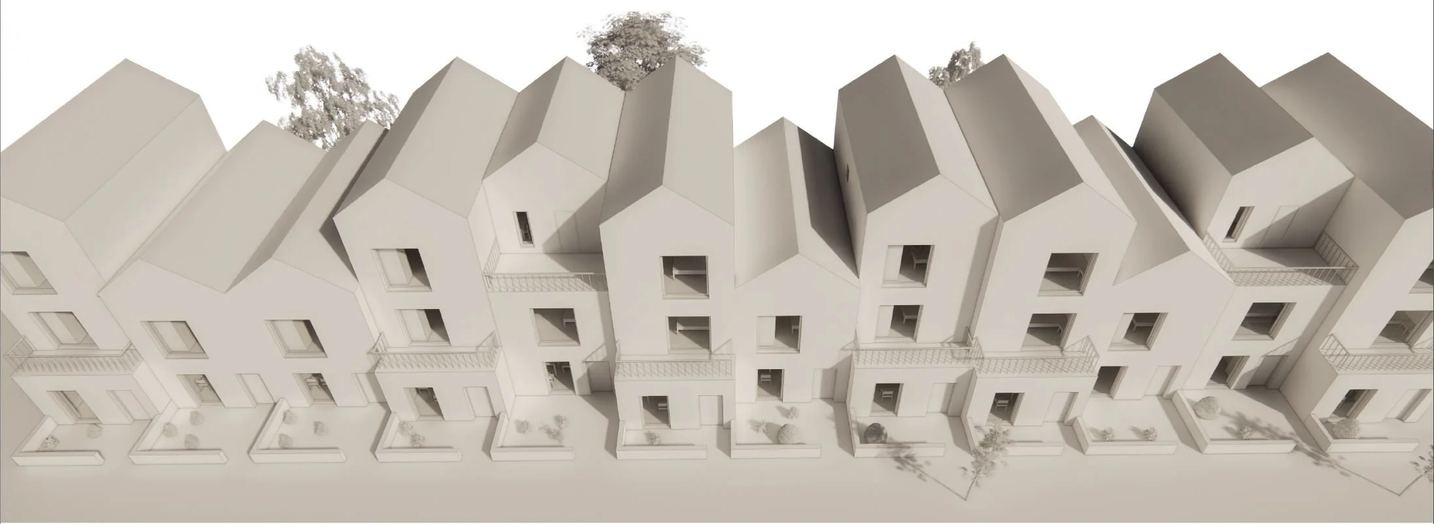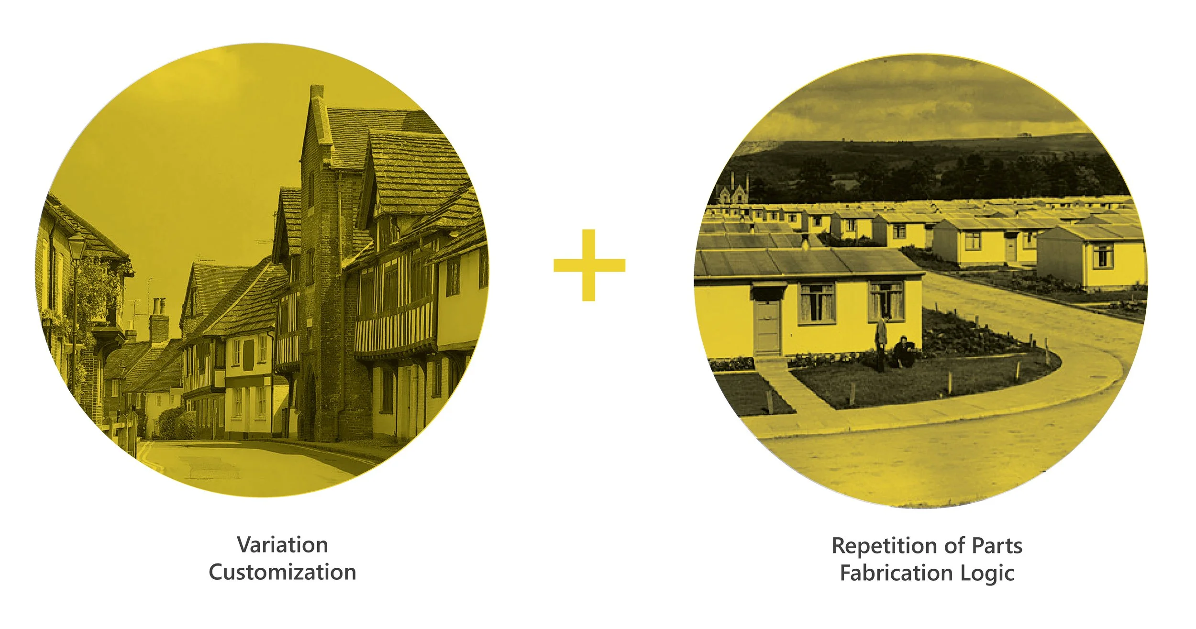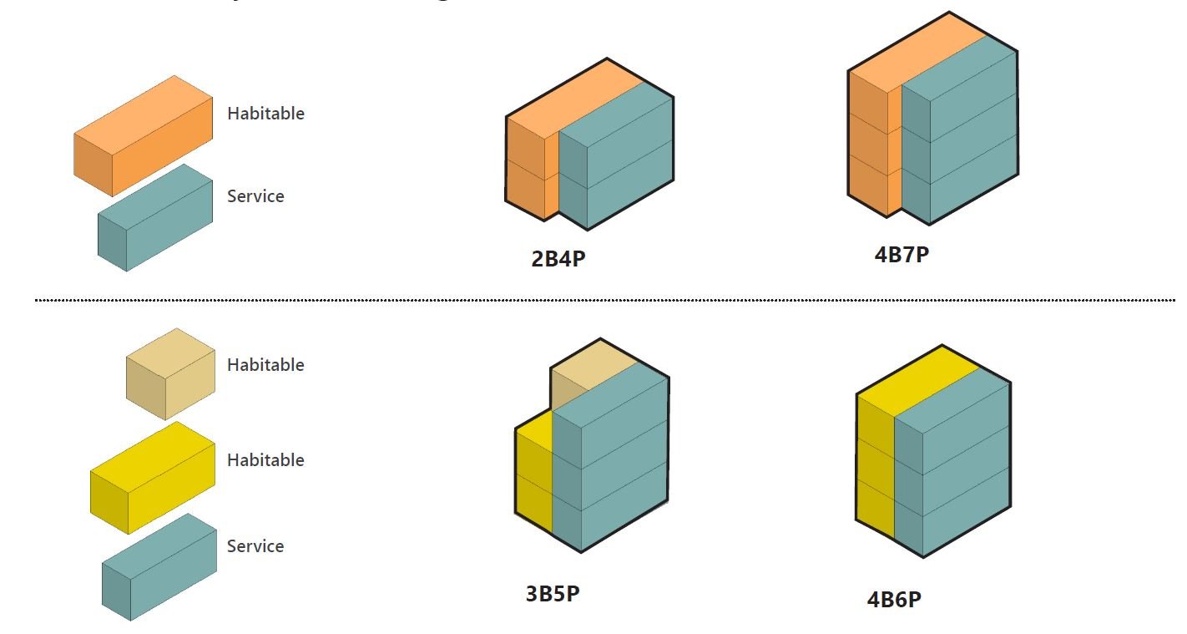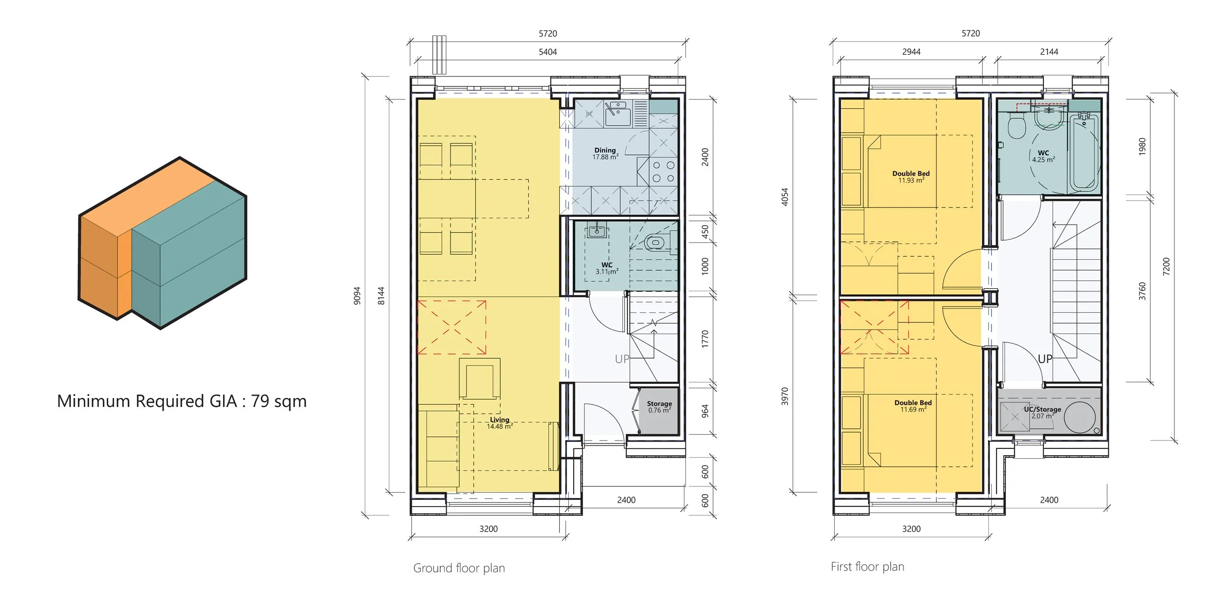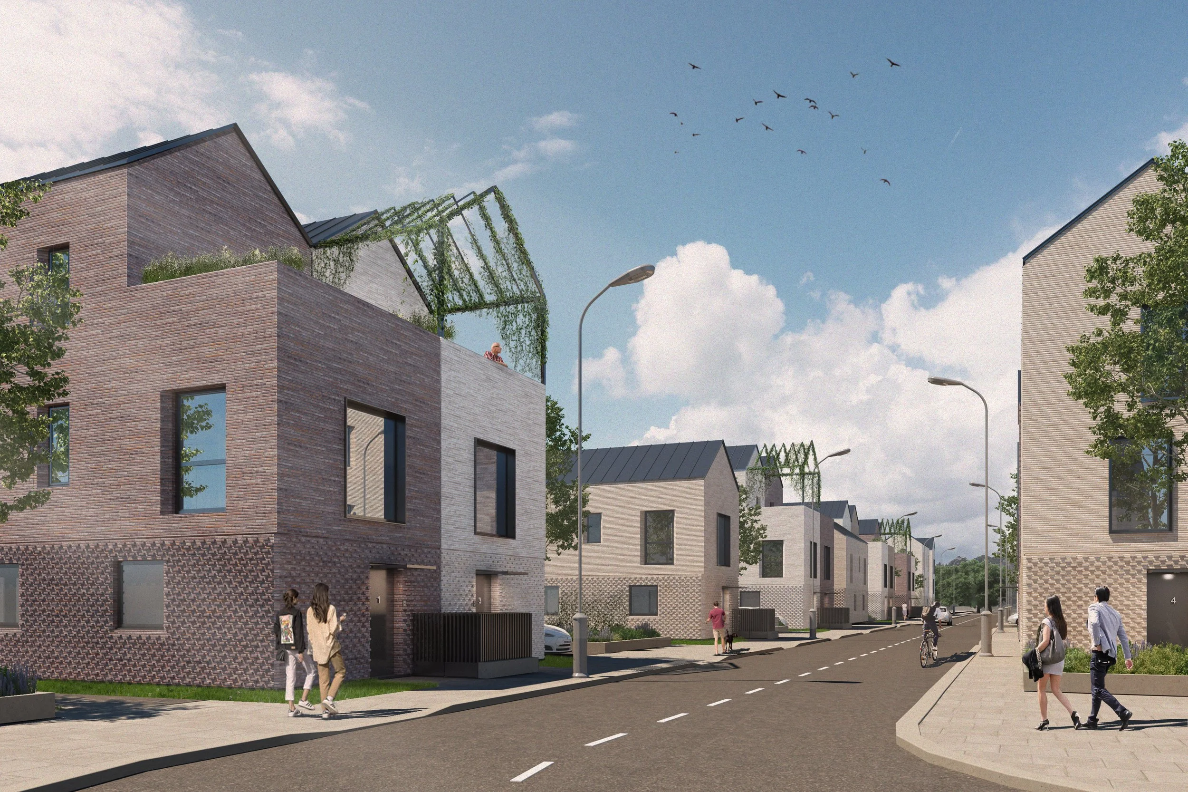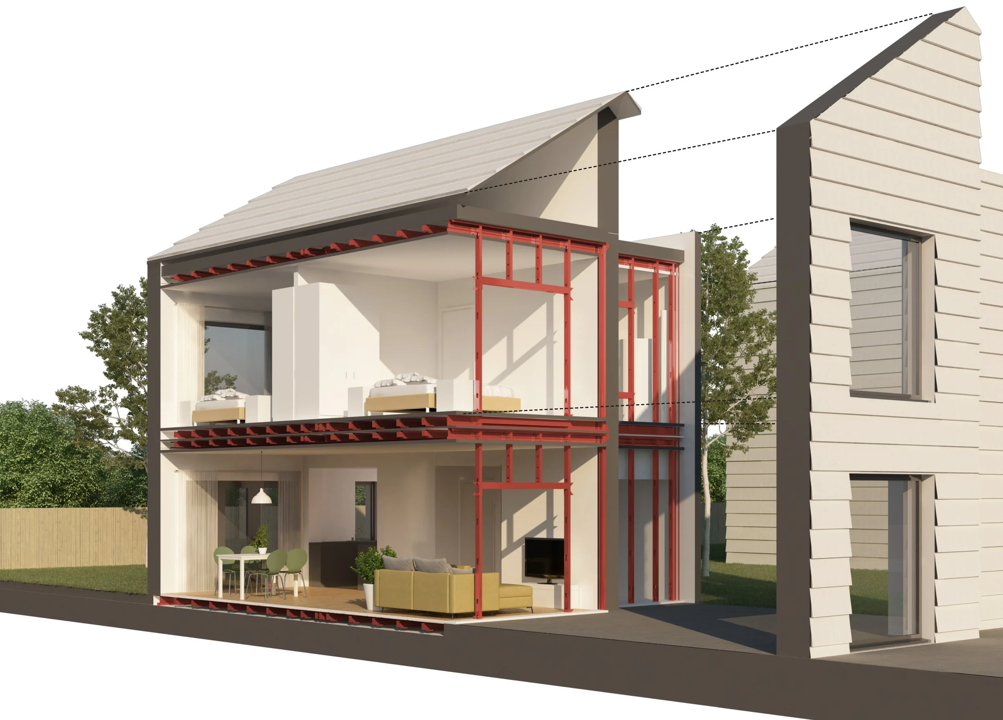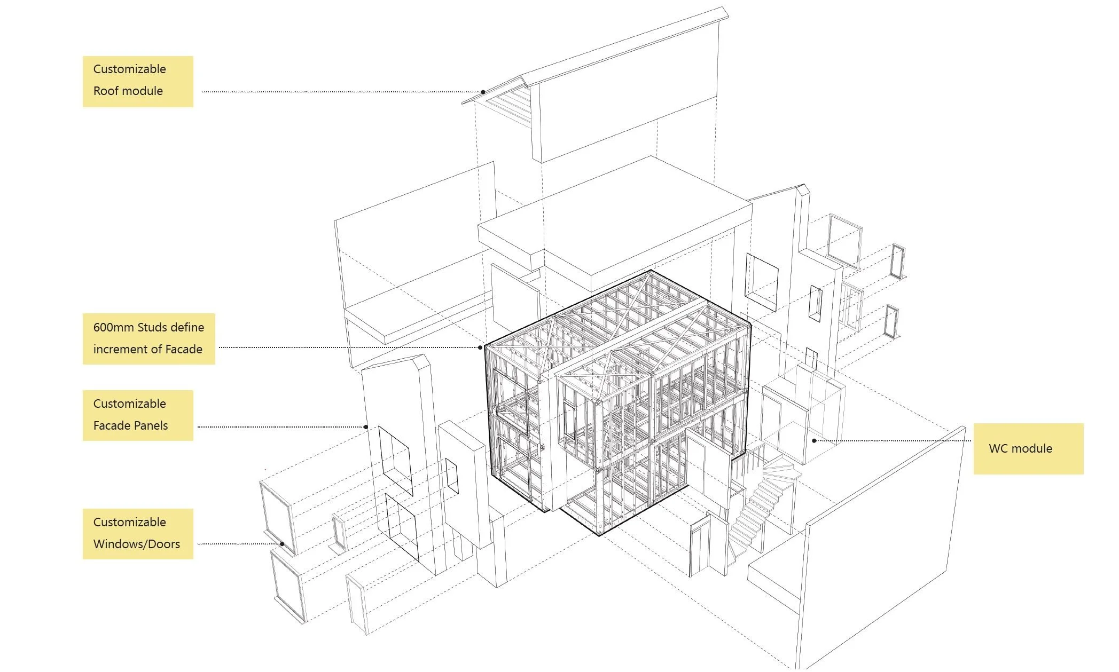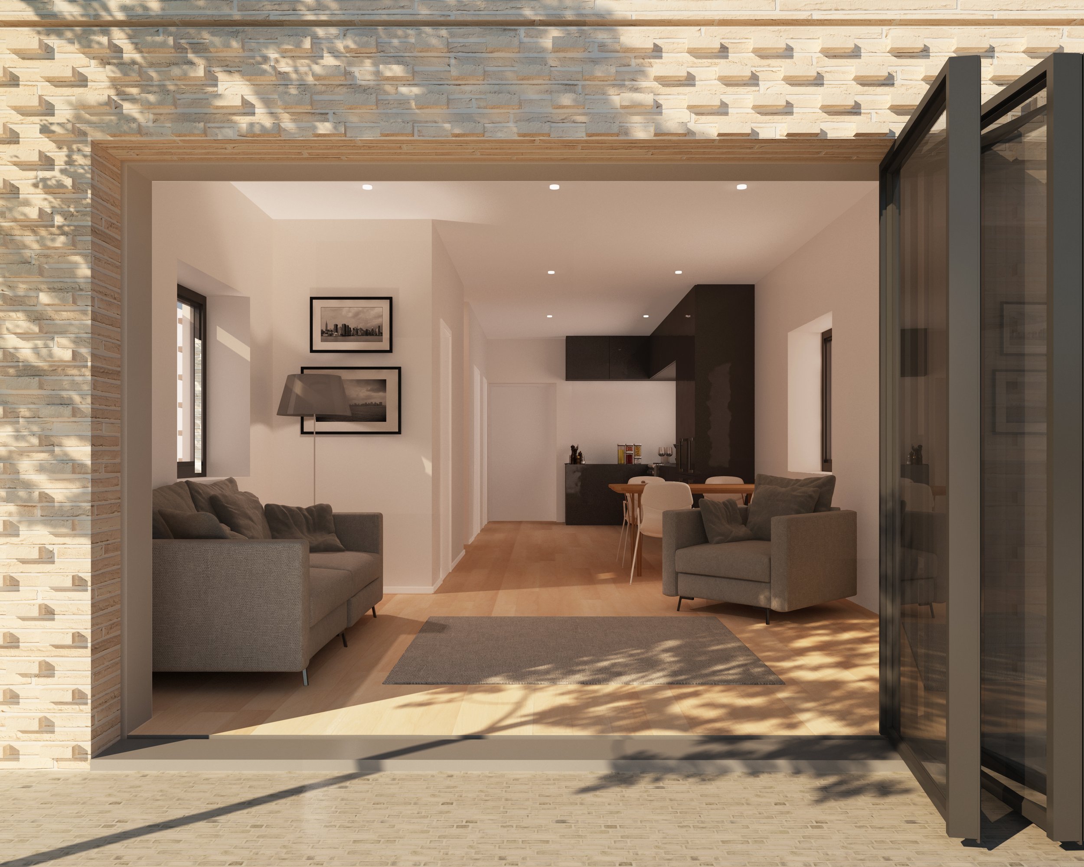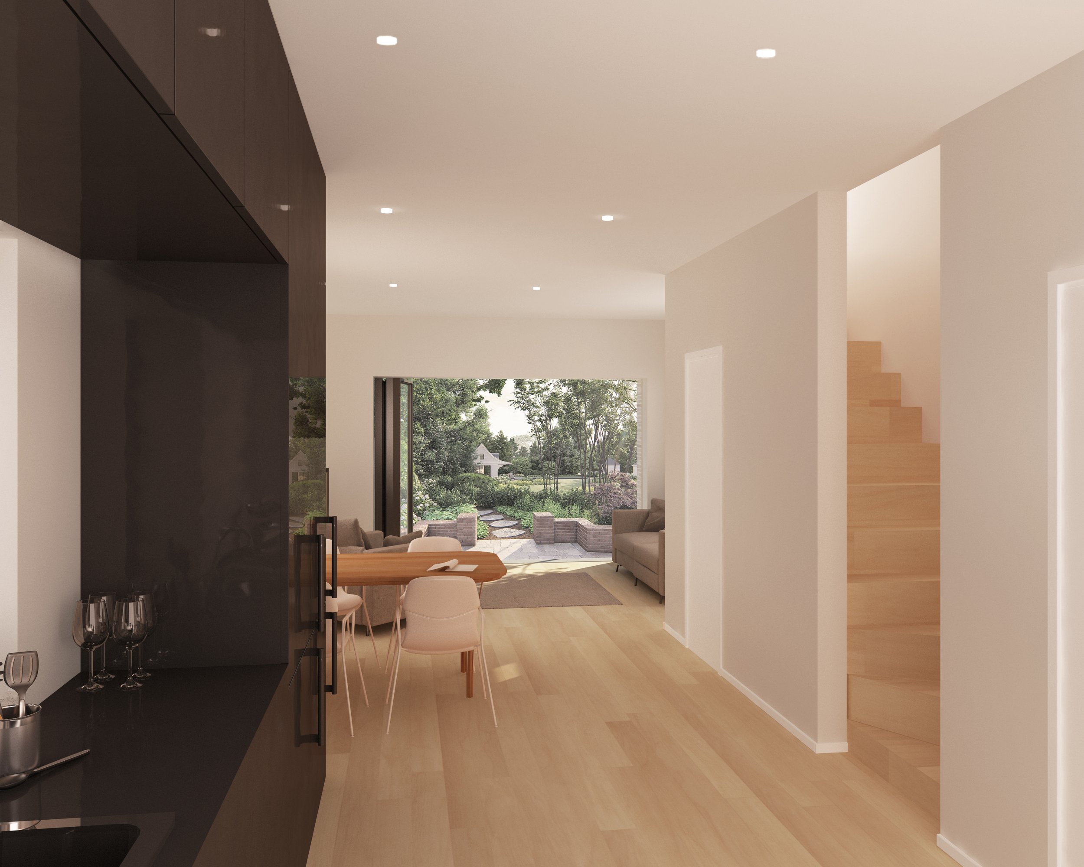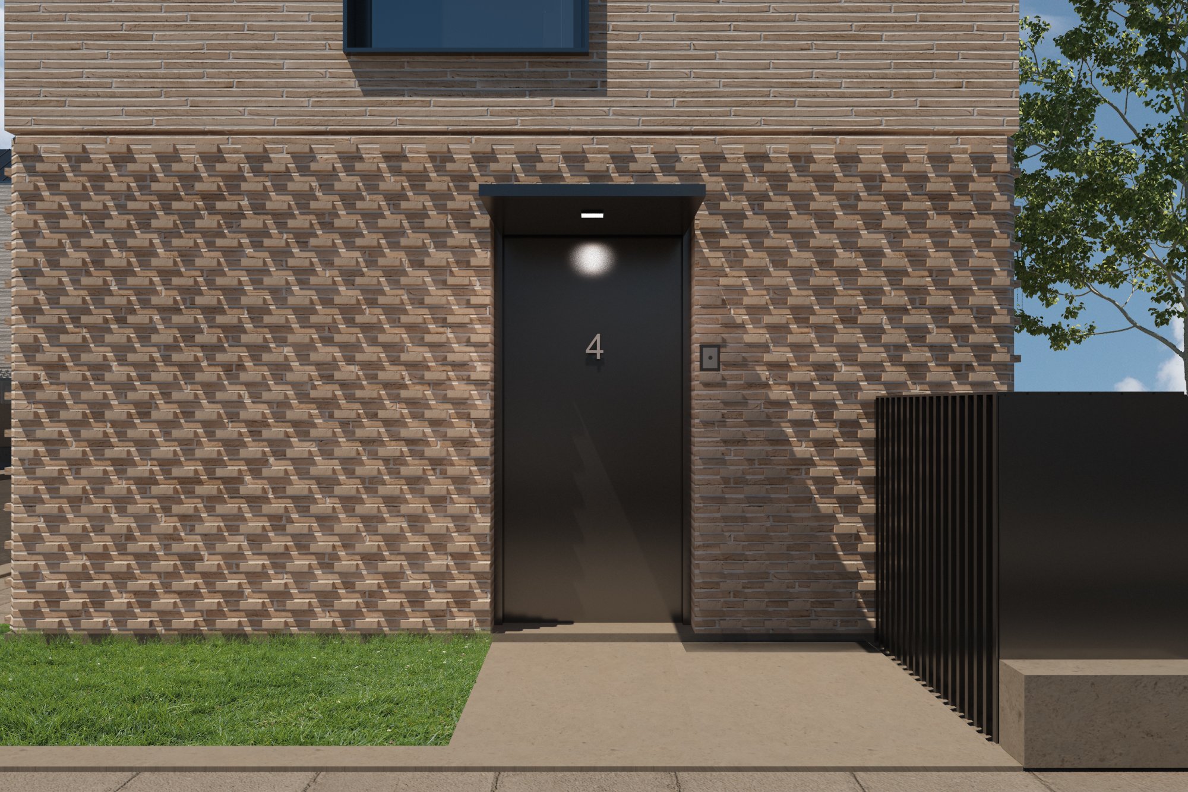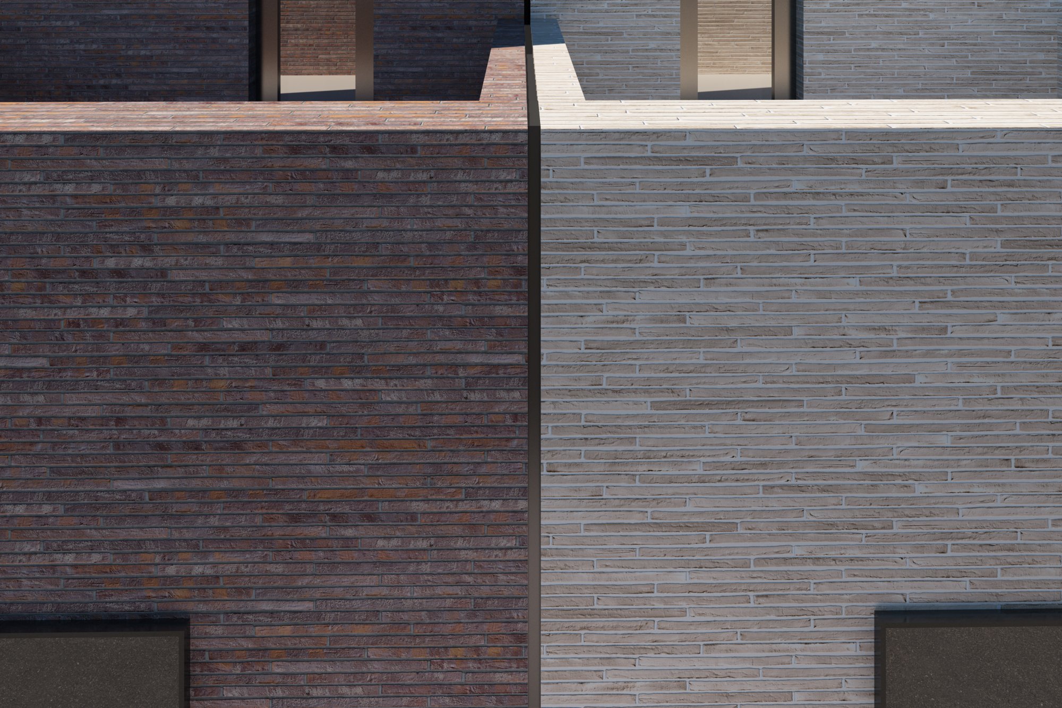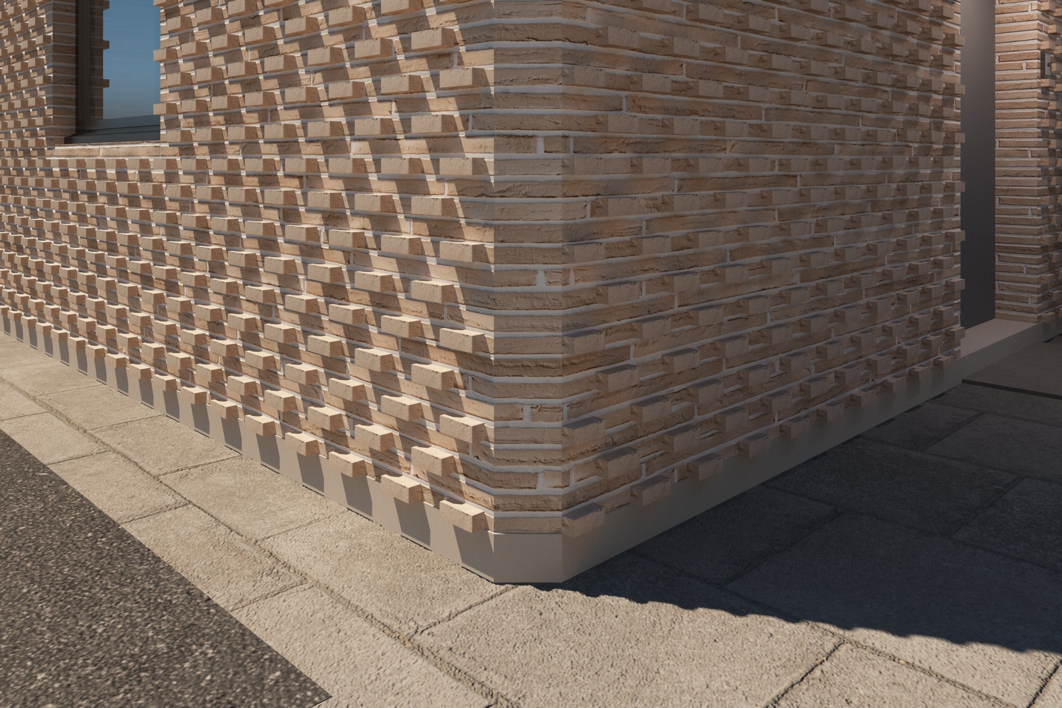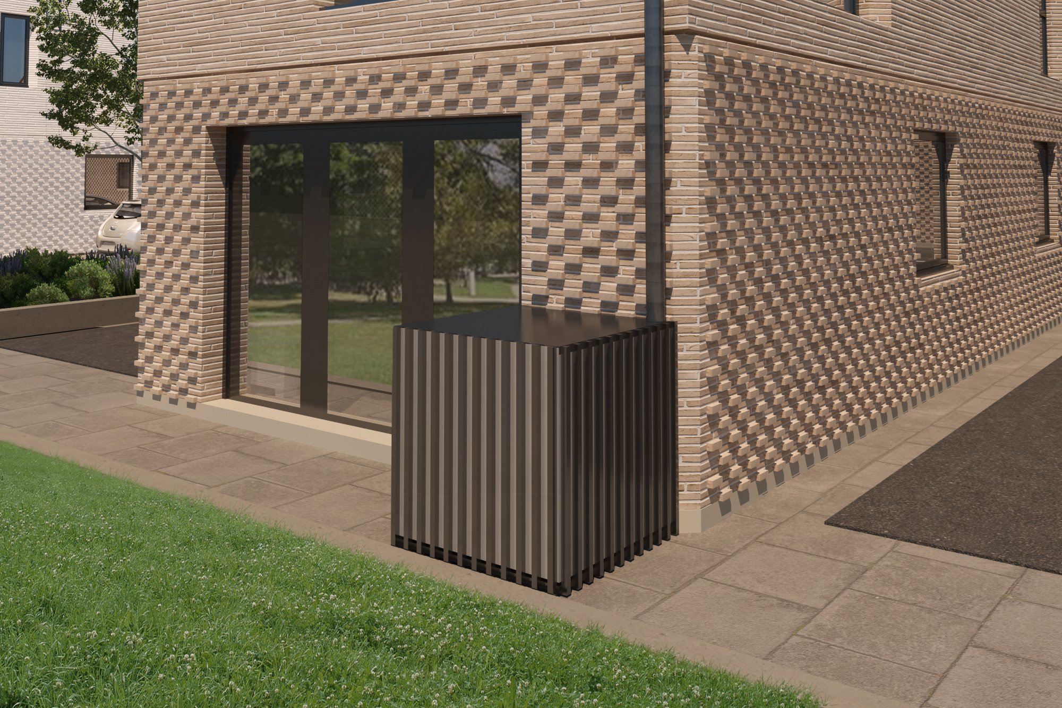Laindon Housing System
Swan Housing has entrusted us with the task of reimagining their modular housing concept to transform it into a rational and practical solution. The project, located in Laindon, Basildon, encompasses the development of 72 homes. We are presented with the opportunity to refine the existing design to align with the specific requirements of Laindon Place while also envisioning a modular housing system applicable to future sites.
Our focus lies in crafting a housing solution that not only meets the immediate needs of the Laindon community but also sets the stage for scalability and adaptability across diverse locations. Embracing a holistic approach, we aim to create a design that seamlessly integrates with the local environment, enhancing both functionality and aesthetic appeal.
This evolved brief challenges us to innovate within the modular housing realm, delivering a thoughtful and future-proof solution that reflects Swan Housing's commitment to sustainable and community-centric development. We are excited to embark on this journey of redesign and contribute to the success of the Laindon project and beyond.
Ensuring compliance with Building Regulations, the minimum width requirement is met. The specified range is set between 2900mm and 3500mm, eliminating the need for an attendant during transport, and police notification is not necessary. Notably, widths below 2900mm are not considered abnormal loads. Additionally, for enhanced efficiency, the second module can be constructed on a separate assembly line.

