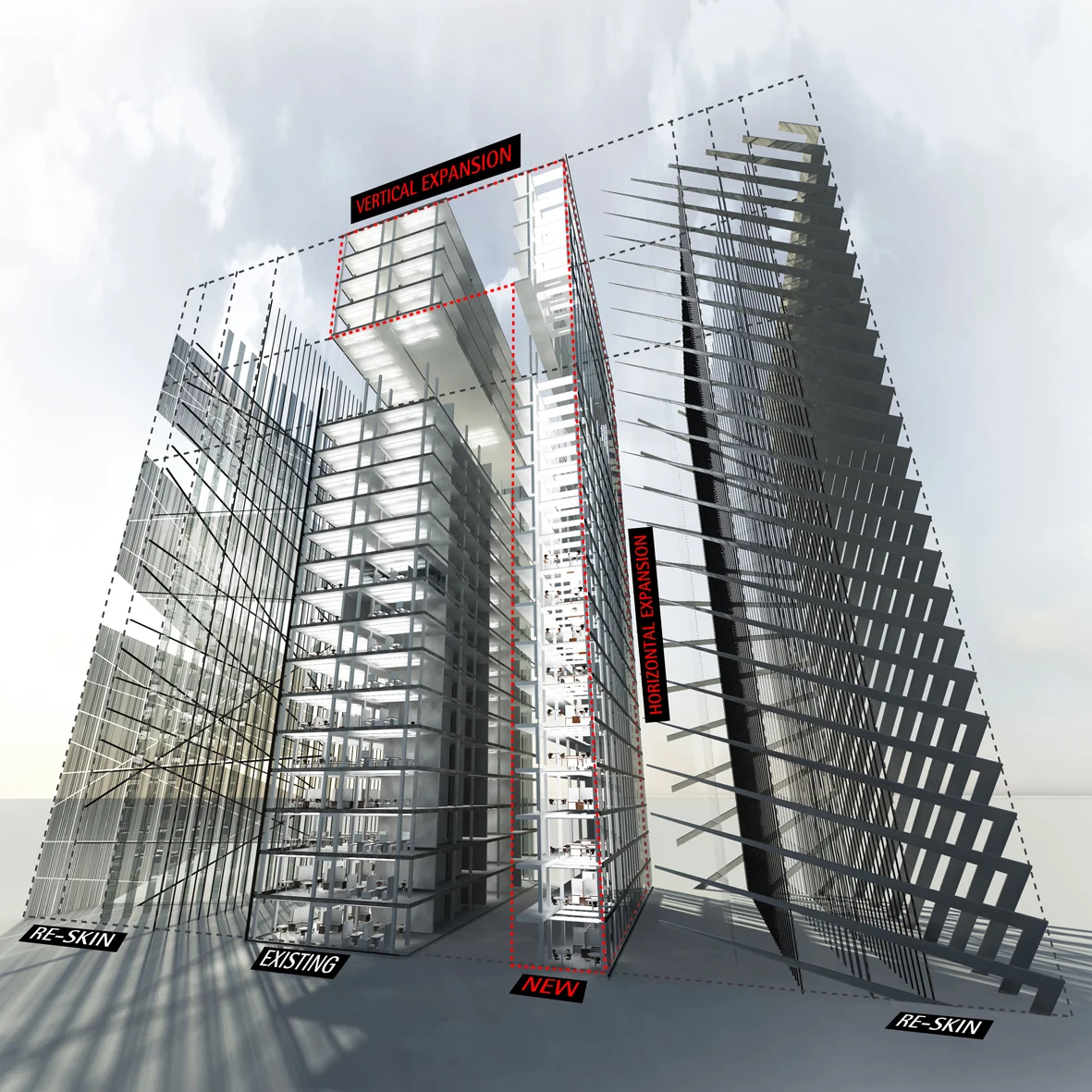Elizabeth House
Our study investigated the potential to re-use the existing concrete frame of the buildings to create the backbone of a larger development.
At the time of the project, astudio was based in Elizabeth House, which allowed us to use the building as a case study to test our approach to urban retrofitting. Our study investigates the potential to reuse the existing concrete frame of the building to create the backbone of a larger development. With engineers and cost consultants, we developed a retrofit option that has added 2.5 times the area to the site, has an option to maintain the tenancies in place and lifted the energy rating from an F to a B. With larger, more efficient floor plates, the building’s net-to-gross area has been improved, and the skin was designed to be adaptable to its orientation. Modern phase change materials in the façade enable the building to capture the heat from the sun and emit it when required, reducing the building’s energy requirement. The case study proved a viable alternative to a new build based upon a modest rent of £35m² and a yield of 6%. The environmental argument is even more compelling, reducing the embodied energy compared to a new build that may take up to 60 years to repay.
Project Data:
Client: Speculative
Location: Waterloo, London
Area: 80000m²
Budget: Speculative
Scope: Case Study
BREEAM: Excellent








