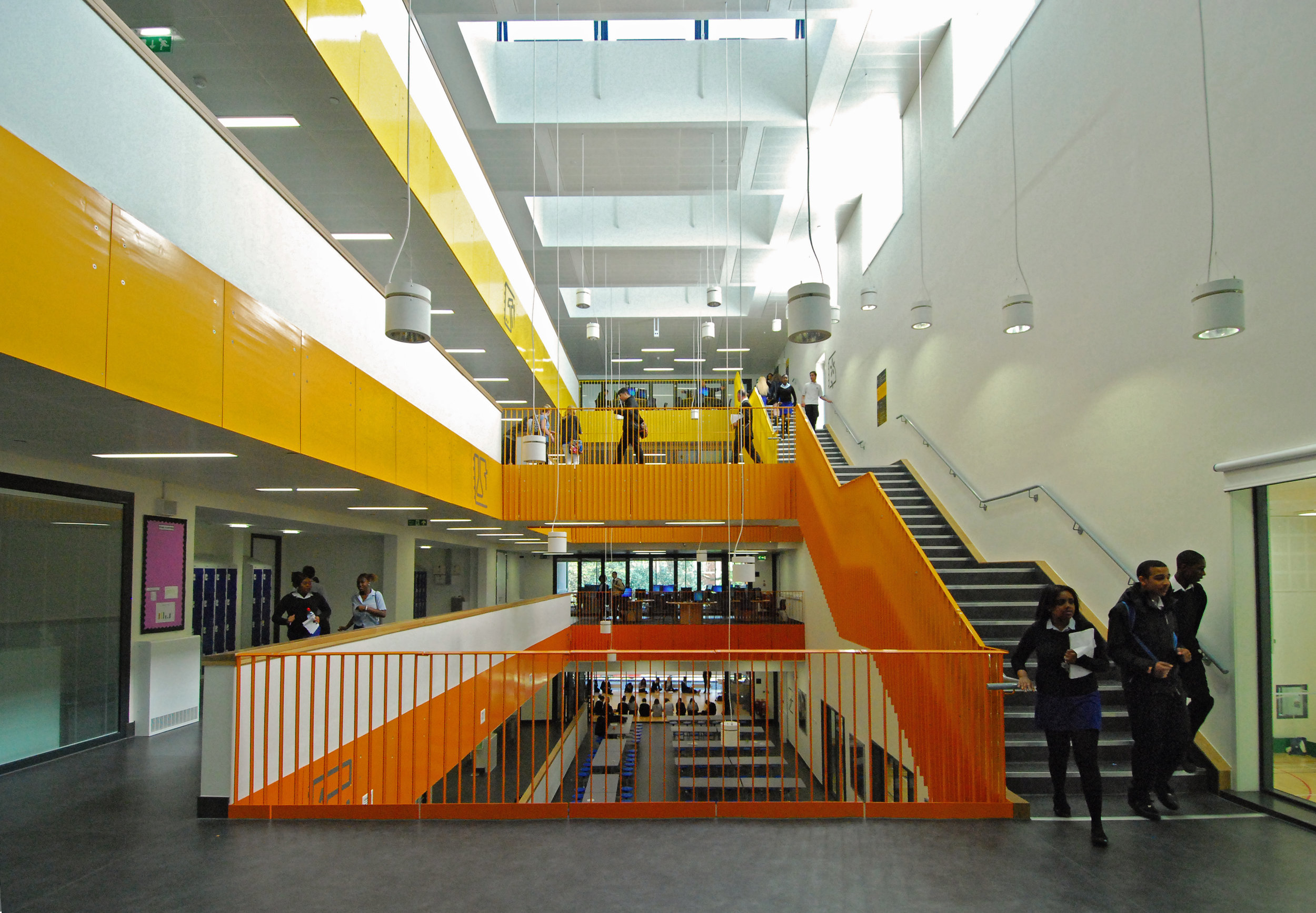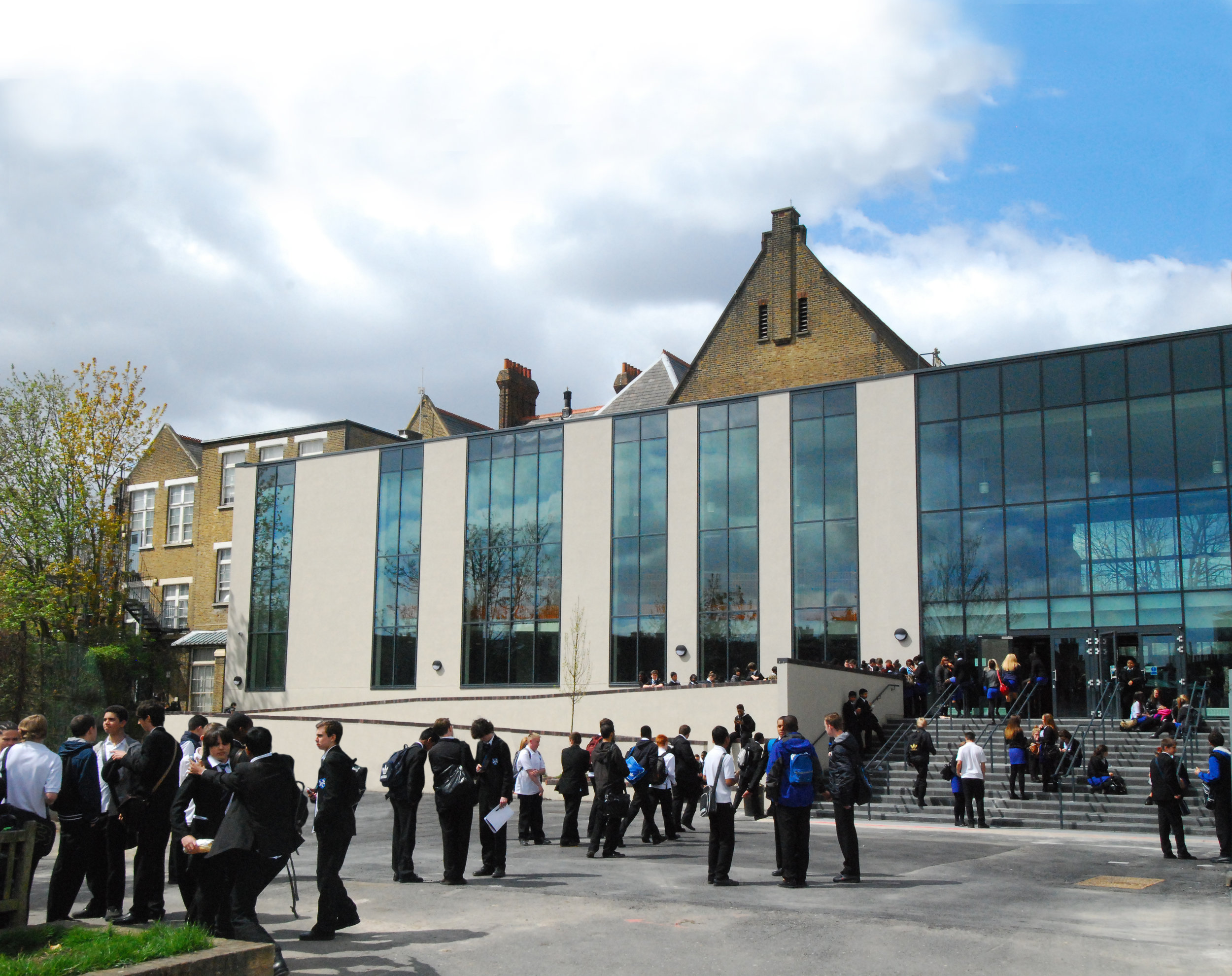Raine's Foundation School
The school contrasts the best of the Victorian school building with a new contemporary counterpoint.
Our proposal, set in a conservation area, refurbishes a Grade II listed school building and adds a bold contemporary four storey extension, separated by a new two storey glazed entrance.
The west facing tree lined street allowed us to provide large floor to ceiling random windows that make the classrooms feel they are set within the leaves and each one unique.
A large internal street links all the school spaces simplifying the movement of pupils. The facades follow the great Victorian principles but with contemporary materiality, a high quality random dark brick façade to the street with the bold plain white façade to reflect light towards the playground to the rear. The glazed link, screening the existing rear façade, creates an inventive new library space out of an old courtyard.
This building clearly demonstrates our architectural skills and flamboyancy yet working within this rich historic context.
awards
2014 Shortlist - London Planning Award, Best Built Project, Community Scale Scheme
2012 Longlist - World Architecture News, Education Sector Award
Project Data:
Client: Tower Hamlets Council/Bouygues UK
Location: Bethnal Green
Area: 8000m²
Budget: £22M
Completion: 2013
Scope: 0-7
BREEAM: Excellent














